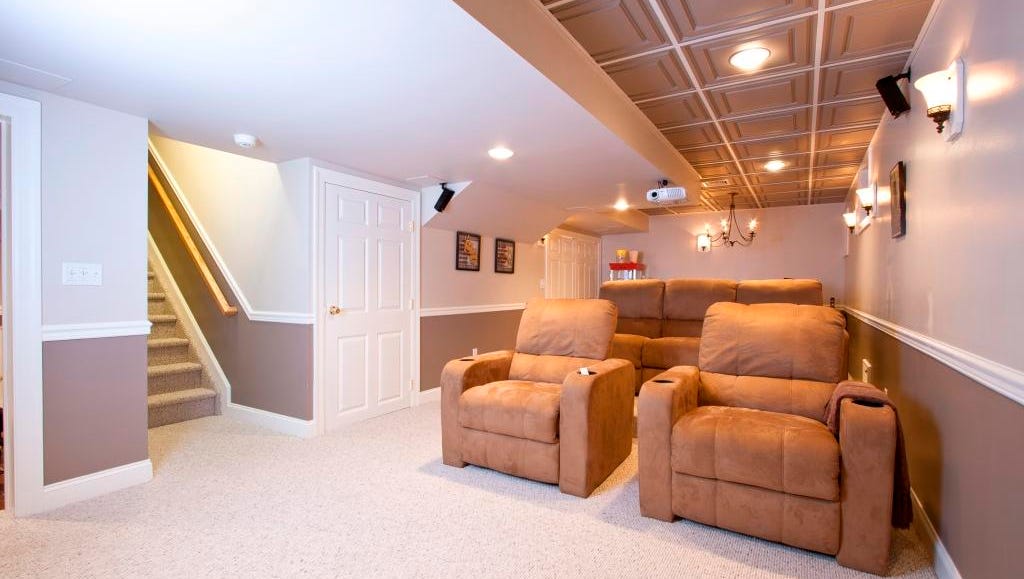Tiny House with Basement? Yeah, right! I know the first question on your lips will be, “Can a Tiny House have a Basement? Yes! a Tiny House can have a basement! Any house whether big or small can have a basement.
If you need more storage space in your tiny home, you should consider having a basement. Before deciding to build a tiny house with a basement, you have to consider three major factors: lack of mobility, costs, and building codes.
Factors to consider before building a Tiny House with Basement

Though a basement is an easy way to add extra storage space to your tiny home, most tiny homeowners do not build this with their tiny home. Some factors considered by them are:
ALSO READ: Colorado Tiny House Laws: 4 Things To Remember
1. A Tiny House with Basement lacks mobility
There are two kinds of Tiny houses – Tiny houses on wheels and Tiny Houses on a foundation. A tiny house on wheels can be moved from one place to another just like RVs but the other tiny house is built on a foundation. Therefore, it is permanent and lacks mobility.
When you decide to add extra storage space in form of a basement, you have to build a tiny home on a foundation. This will help you build a basement underneath. You cannot create a basement on a tiny house on wheels. Though tiny houses built with basements are not so popular, they can still be found.
The question now is are you ready to sacrifice your mobility to have a basement? You may have wanted a tiny home due to its mobility but with a basement in your tiny home, things do not have to be squeezed.
You can have the appliances that you want and it will be comfortable to live in. Your basement can store (pump-powered) water tanks, noisy appliances, wires, a heating/HVAC unit, storage shelves, and other essential appliances.
Let’s look at the disadvantages of building a tiny house with a basement.
Reading the above content, you can point out the advantage of building a tiny house with a basement.
1. It is costly. Though it creates extra space, you have to consider if it is worth the expenses.
2. Your basement is below the ground and will be exposed to more dampness or cold, unlike the actual tiny house.
3. Most times, basements harbor spiders and insects. When building a basement, it has to be constructed well, so it can fit the footprint of your tiny house. This will help to prevent rodents from coming in, as well as heat from escaping.
2. A Tiny House with Basement is more expensive
Tiny houses are very affordable but when you decide to add a basement, it could double the cost of building your tiny house. Building a basement will attract more expenses. The average cost of building a basement in your tiny house is about $5,000 to $23,000. This price includes concrete, excavation, permits, finishing of walls and flooring, final sealing, enhancing the sides, and inspections.
Other expenses like waterproofing, backfilling, sub-rough plumbing, and other utility installations can increase the cost of your basement.
RELATED: These New York Tiny House Laws Are Worth Writing Down
3. Building codes
Your tiny house will be considered a permanent dwelling since it is on a foundation and not on wheels. So you will have to follow the building codes and guidelines that come with building a tiny house on a foundation unlike a tiny house on wheels.
In this case, where you will be adding a basement, you must also abide by the codes and regulations that come with building a basement. You should note that building codes may vary, depending on your state and area.
Here are some general rules that need to be followed:
Room size: The basement for your tiny house must not be shorter than 7 feet and not smaller than 70 square feet. All structural beams and electrical systems present must have at least a 6.6-inch clearance.
Stairs: Adding a staircase to your basement may take up to 30 square feet from your tiny house. This is a task if the tiny house is 400 Square feet or lesser but a spiral staircase can make the job an easy one.
Windows: The windows in the basement must have a minimum opening of 22 inches and there be a window for emergency escape inside the basement.
For more on these general rules, check here.
Check out some Basement alternatives
Do you want to have extra space but you can’t afford to build a basement or you have not just seen a great example of a tiny house with a basement? You can check out some good basement alternatives. They will help give your tiny home the extra space you desire.
Instead of a basement, you can opt for a cellar, detachable extra trailer tiny house like The Elsa or you go for a carriage house, thereby you can add a small annexed studio like a garage to your tiny house.
Conclusion
I hope this post was helpful and you have been able to learn more about building a Tiny home with a basement. If this article was helpful to you, your friends may want to know more about this topic. Please share it with them on Social Media via the Social Media share buttons at the bottom of this post.
PAY ATTENTION: Read more about building a Tiny Home or go back to the Homepage.